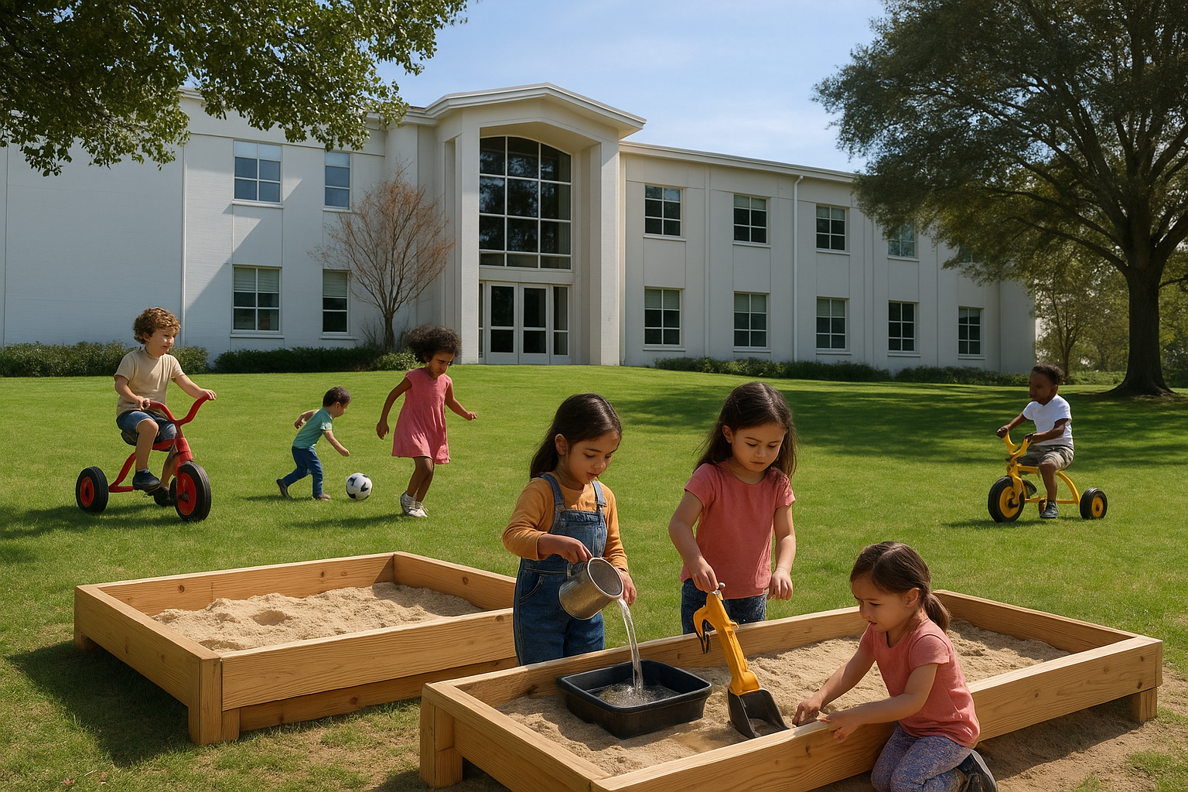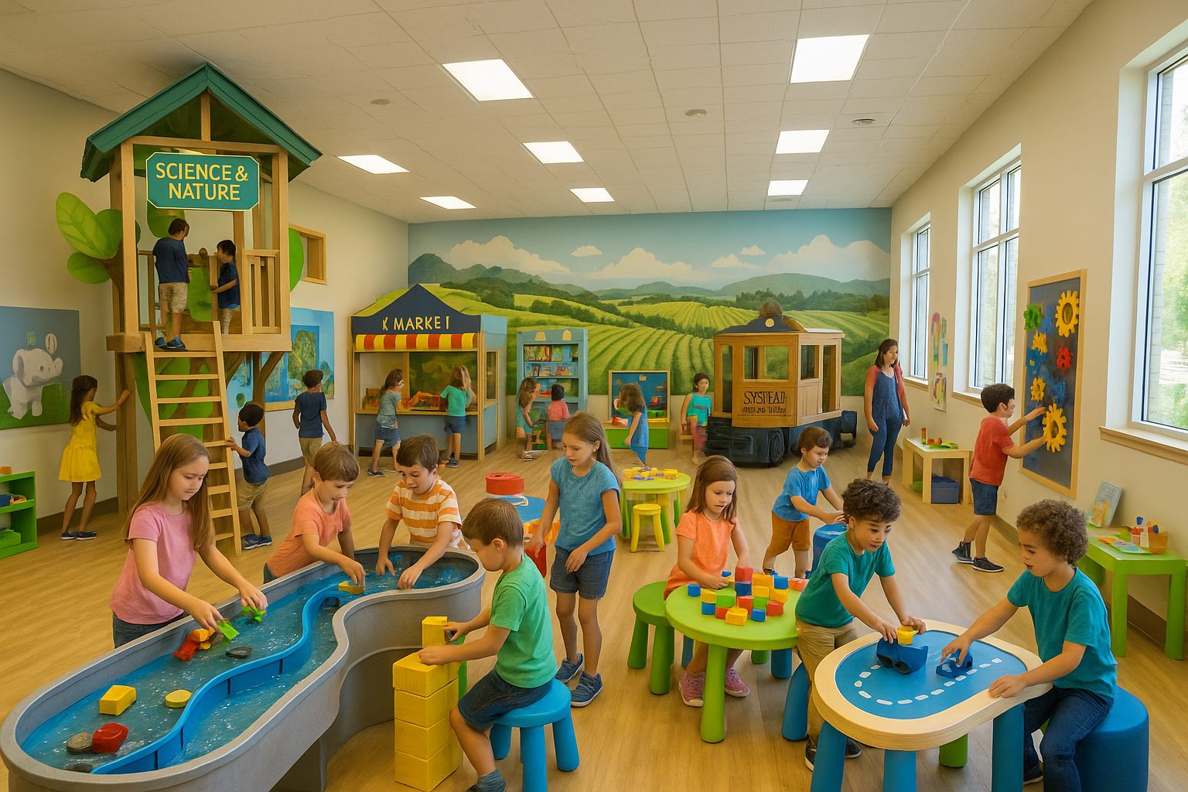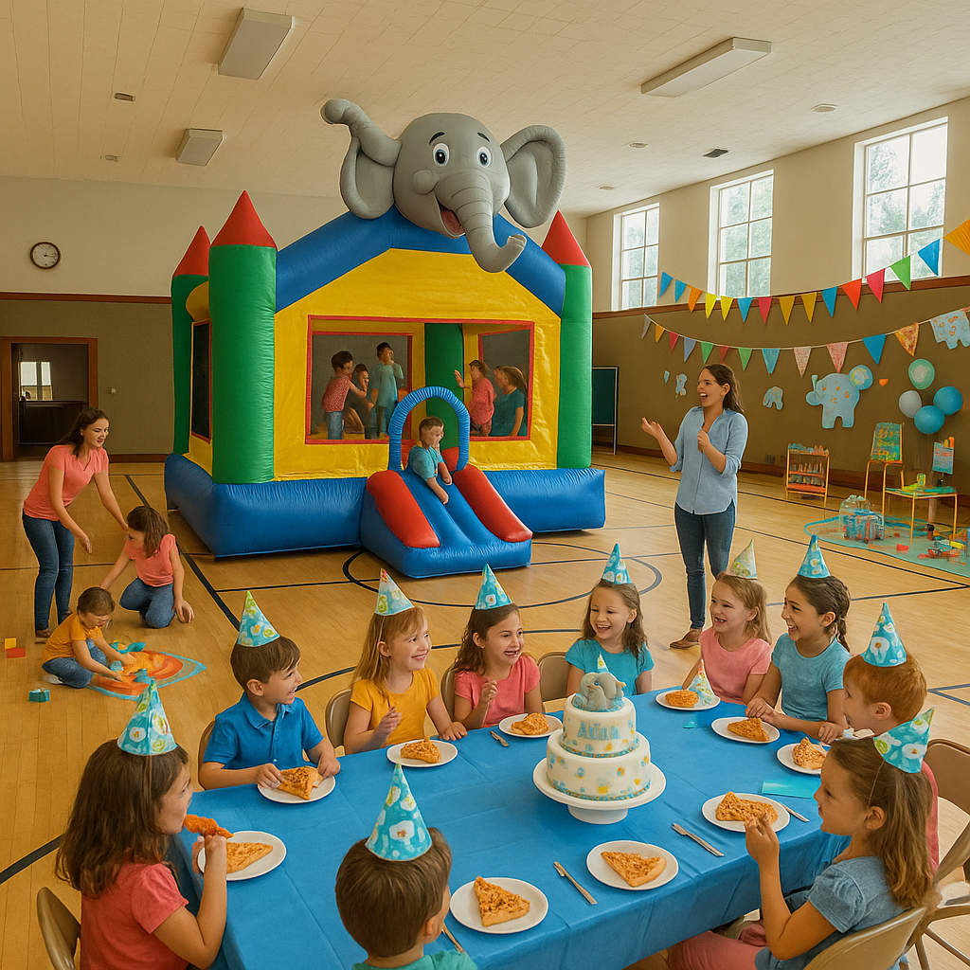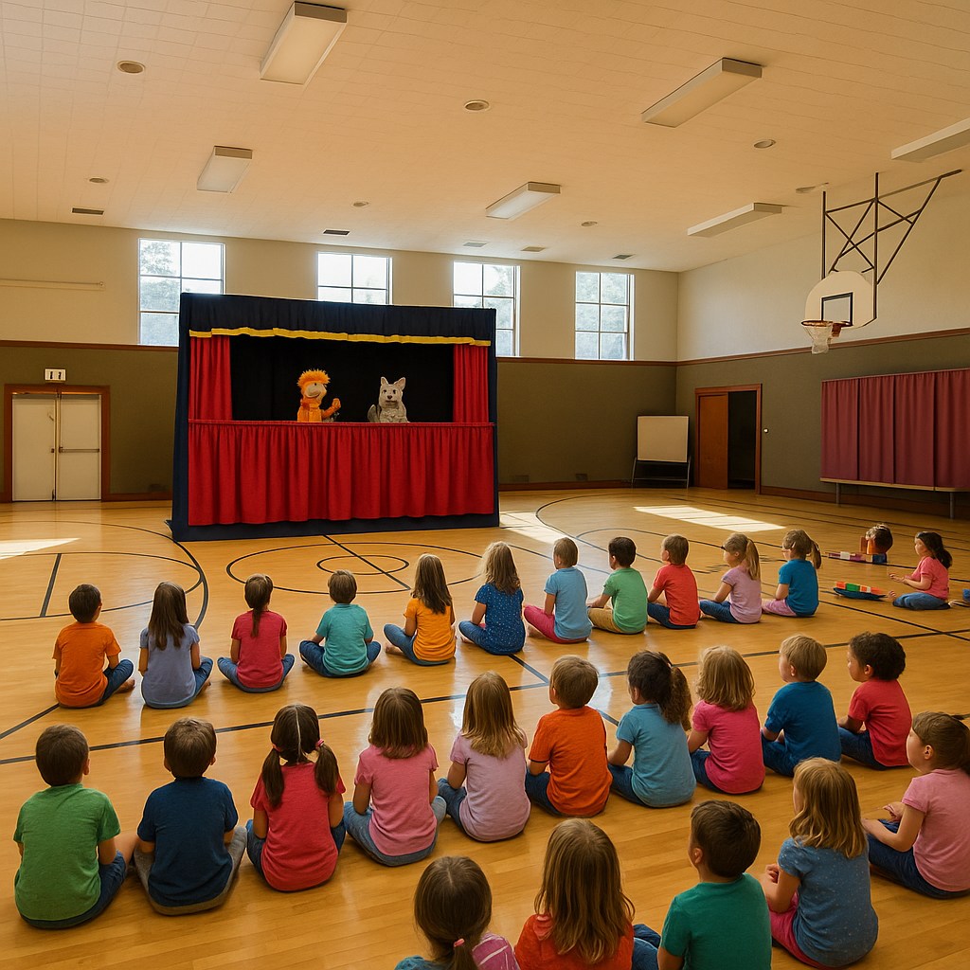
Our New Campus
Building Something New to Support Napa Families
Coming in Spring 2026, LPE is thrilled to bring you Napa Valley’s first Child Development Center! Our newly renovated Chapel Hill campus will enable us to offer even more quality programming to both LPE families, and our broader community. This expansion also allows us to expand our infant program and scholarship offerings, providing much-needed early childhood education options for the working families of Napa Valley.
Note: images on this page depict renderings of our future campus
New Indoor and Outdoor Play Facilities
An Expanded Infant Program
A New Auditorium with fully equipped stage
Rental Opportunities for Weekend Birthday Parties
Expanded Organic Garden Facilities
Light-Filled Classrooms
Enriching Indoor Weekend Programming for families
An indoor community playroom for use Monday-Friday ages 0-5y
And More to Come!
New Offerings at Our Chapel Hill Campus Will Include…
*Renderings of our future gymnasium/community gathering space
A Campus with Deep Napa Roots
Our Chapel Hill campus was originally built in 1954 to serve as a church for the congregation of the Jesus Christ of Latter Day Saints. Five hundred members of the church embarked on the construction as a team, overseen by their Bishop, who was also a licensed contractor. We’re proud to act as stewards of a building with deep connections to our local community as we usher in a new chapter for Napa’s children and families with Le Petit Elephant’s Child Development Center.






